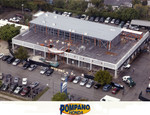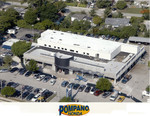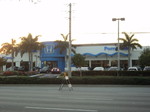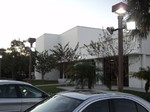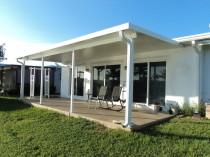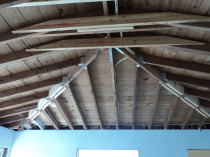Previous Projects
Below, you will find an overview of some of the projects that show you the scope of our work.
Harbour House Condominium, Pompano Beach, Fla
Project consisted of concrete restoration repairs performed on the balustrade railings, walkway slabs, stairs and walls. Initial damages were spalled concrete, deteriorated and exposed reinforcing bars and excessive slab cracking with affected the structural integrity. The building was painted upon completion of concrete repairs.
Pompano Honda Car Dealership, Pompano Beach, Fla
Pompano Honda project consisted of a remodel and rennovation of the existing one story concrete building and a second story addition composed of steel bar joists and wide flange beams, cast-in-place concrete slab with metal form deck, steel tube columns with X-bracing, infill metal stud exterior walls with plywood sheathing. The two story addition is supported by spread footing concrete foundations.
Click on photo to start slide show
Aluminum Patio Roof - Residential
This beautiful open aluminum roof porch addition located at the rear patio of this residence is designed using high strength non-corrosive aluminum beams and columns with 4 ft wide insulated roof panels. The gutters and downspouts are placed at the main roof overhang and at the aluminum roof overhang.
Roof Truss Alteration - Residential
The wood roof trusses for this living room were originally 3'-6" deep. The vaulted ceiling was created by removing the truss web and bottom chord members and leaving the top chord members in-place. Double 2 x 6 collar ties are fastened to each top chord across the ridge and double 2 x 6's are fastened to the hip rafters to achieve the required load carrying capacity. The ceiling finish is laminated wood veneer.



